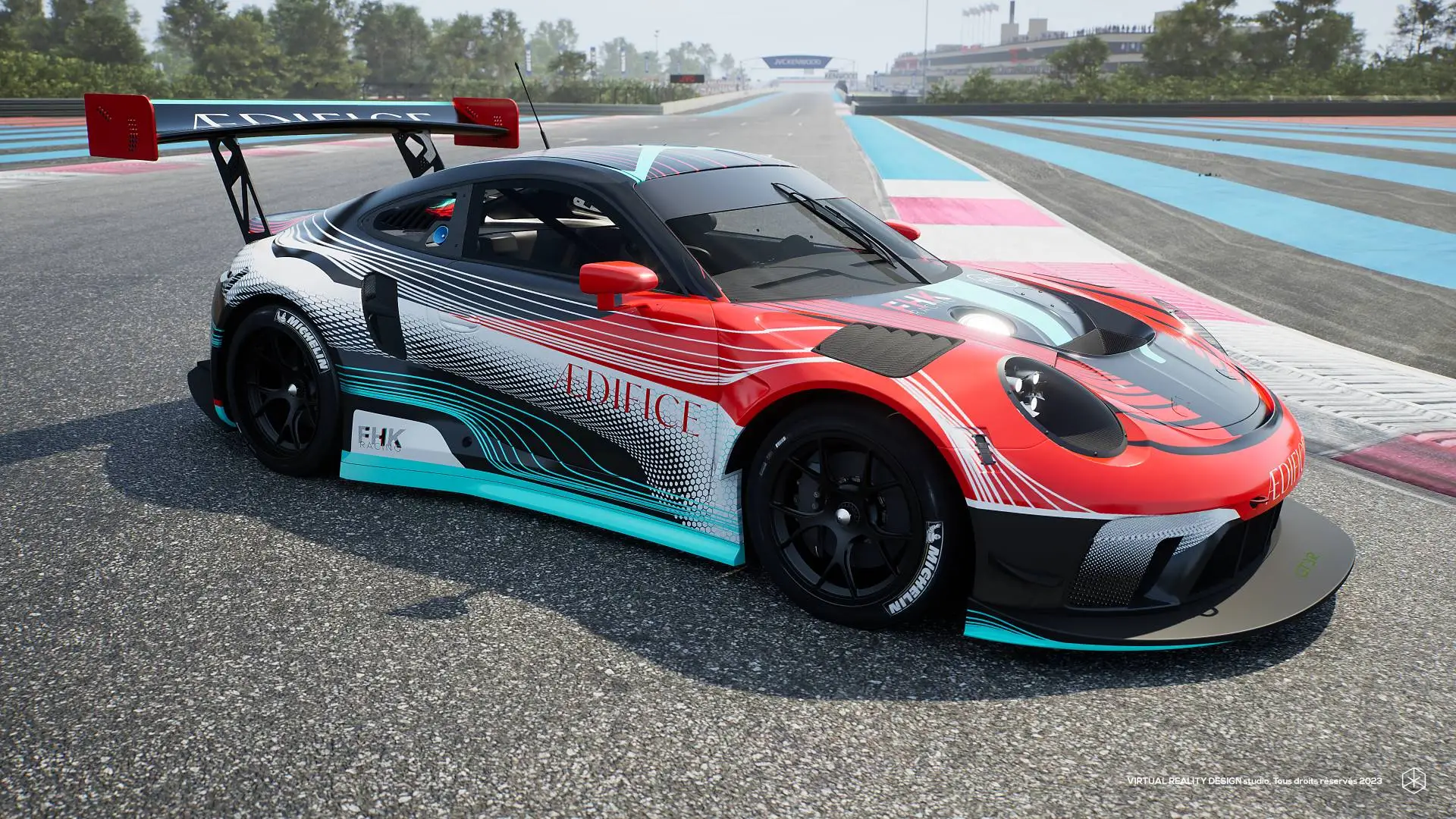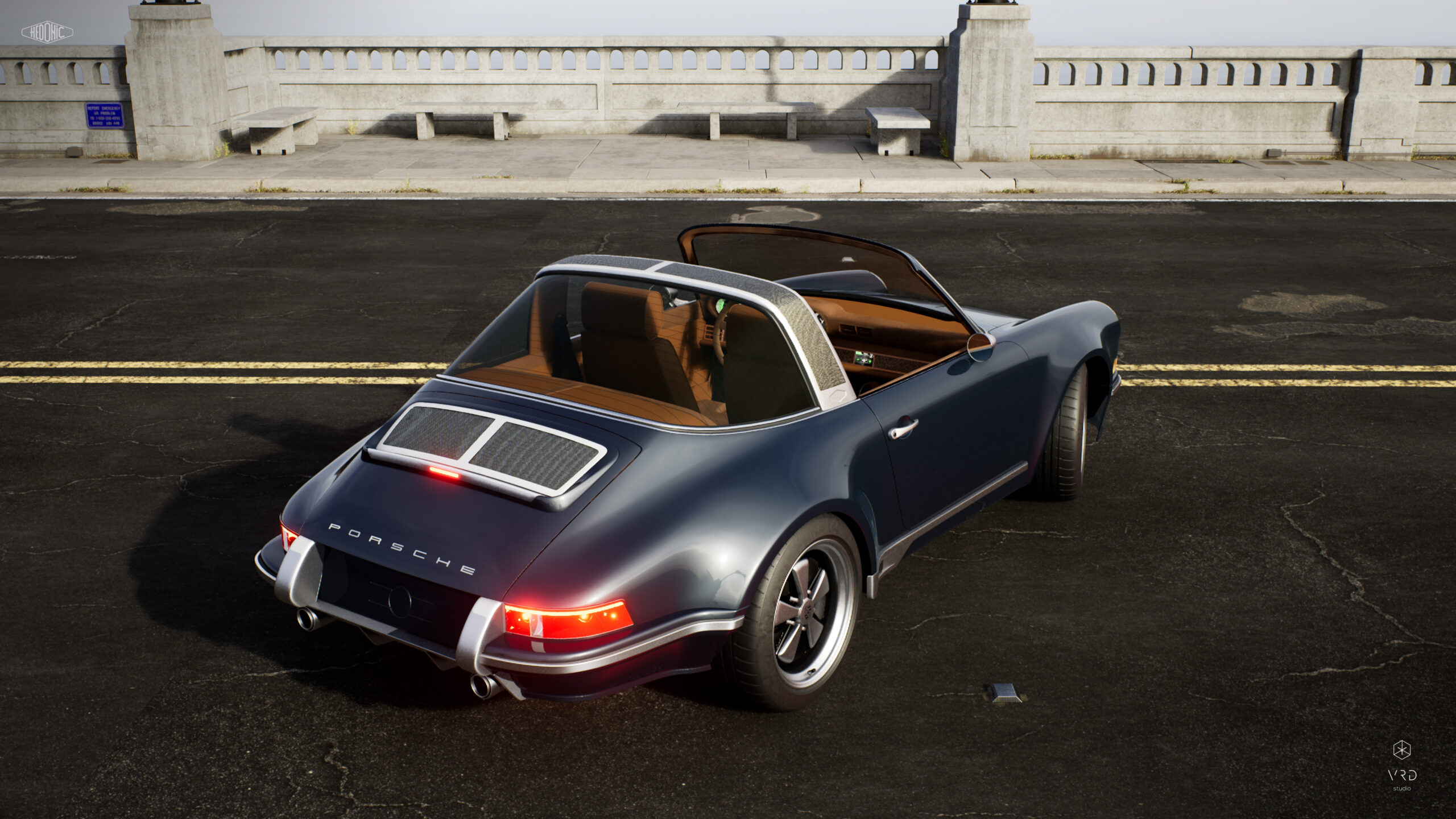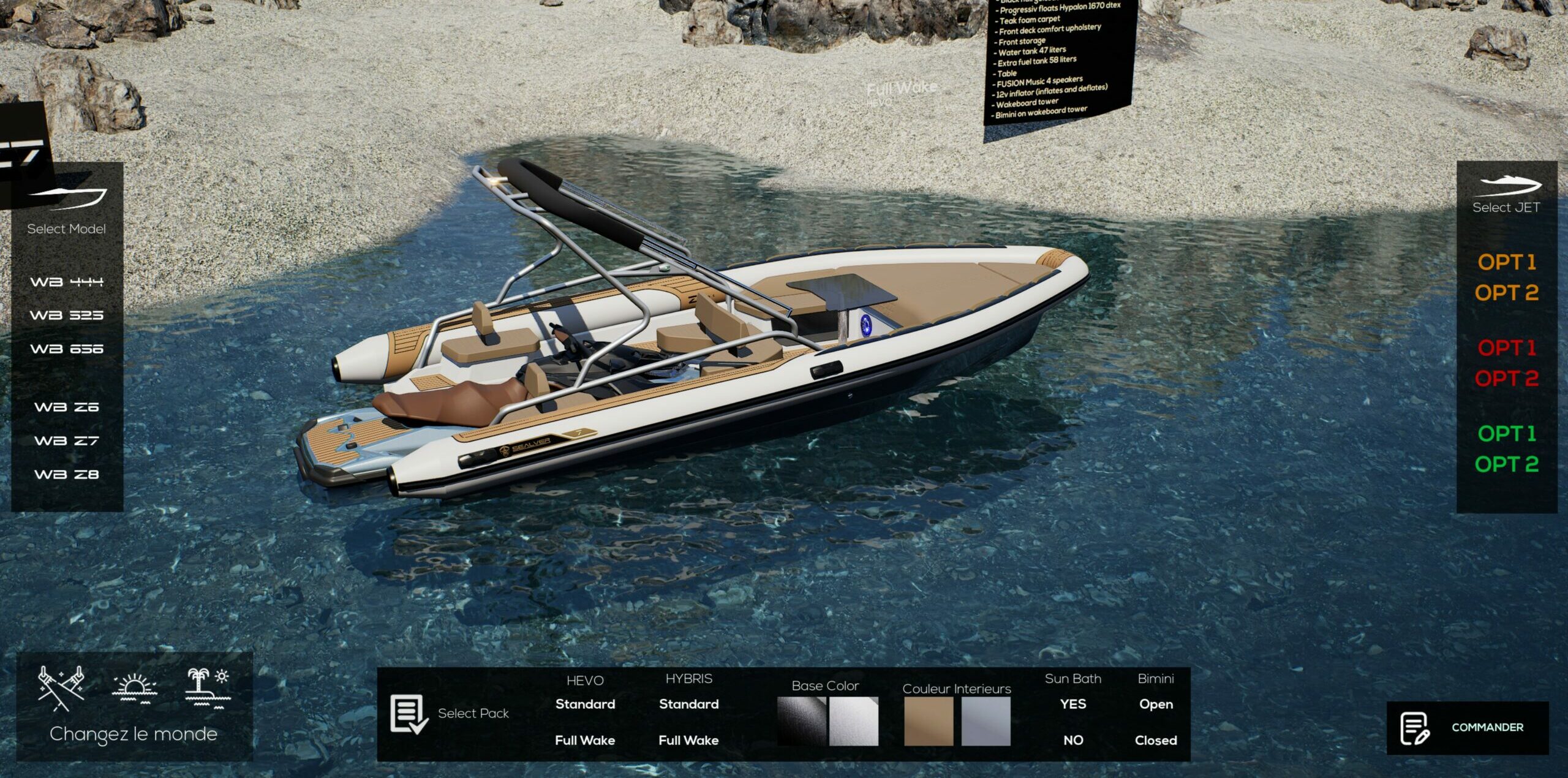3D scan with UAV
Study of volumes and reconstruction of the spaces
For this client, VRD Studio has designed the project from scratch.
To reconstruct the existing buildings and create their extensions, a 3D scan with UAV was done. From these images, we can extract all the dimensions and recreate plans. This technique can of course be used for other types of projects.
It was a good challenge to create the whole building and rework all the surfaces (floors, walls, roofs).
During all this projects, we kept in mind the spirit of our client brand image: classy, fun and sporty!
We offer tailor-made solutions for our clients. We boost our creativity to offer them the most relevant projects.






















