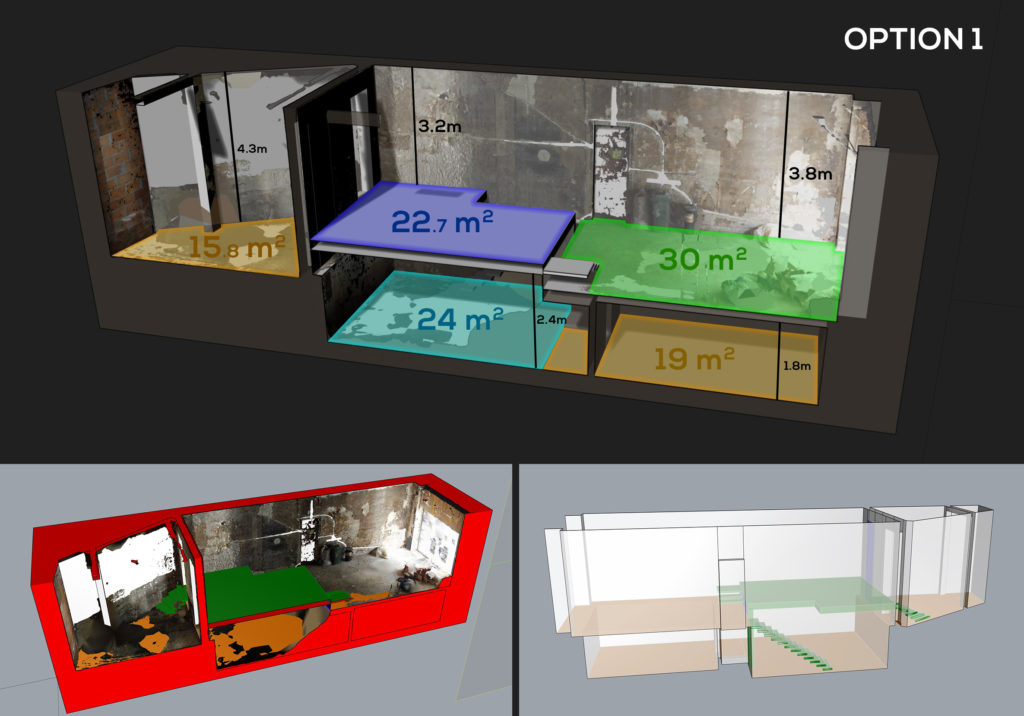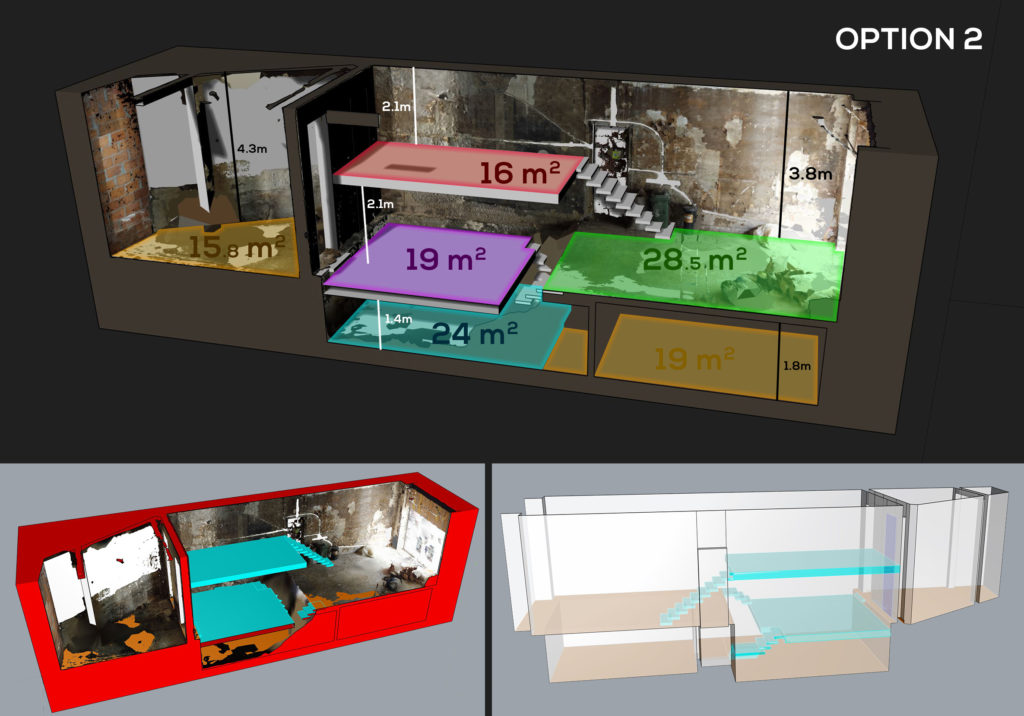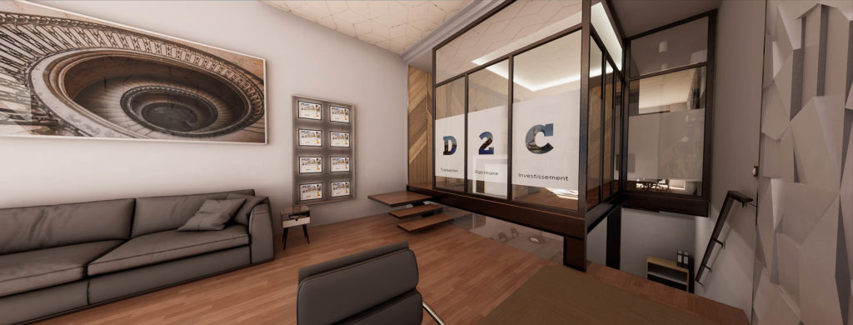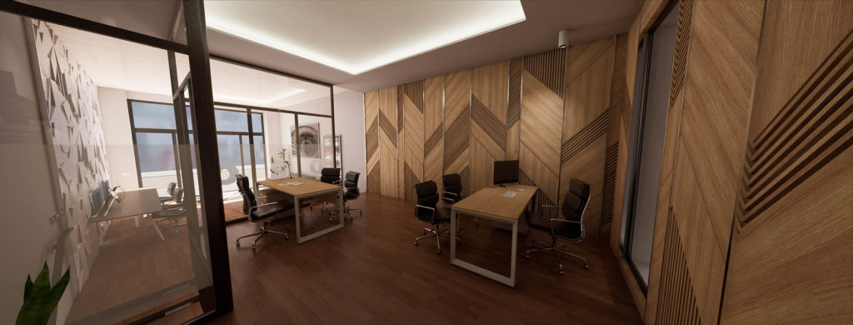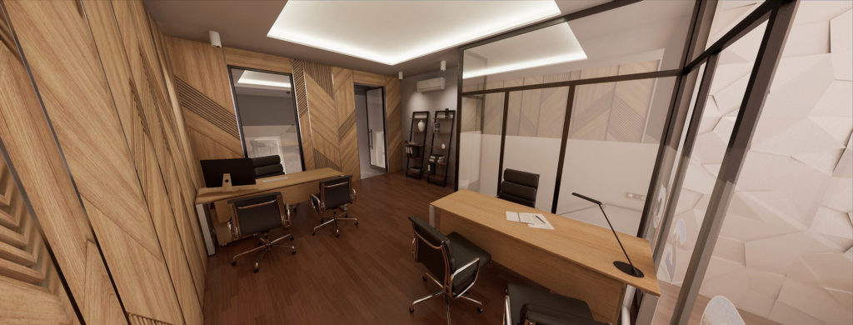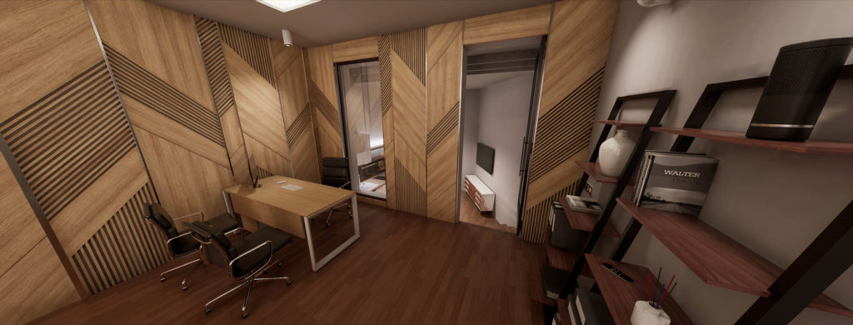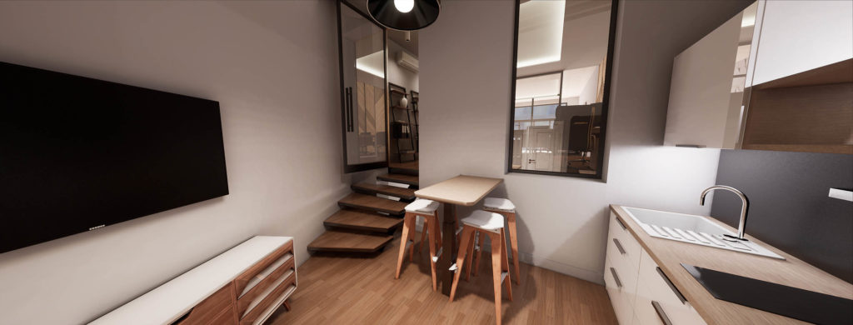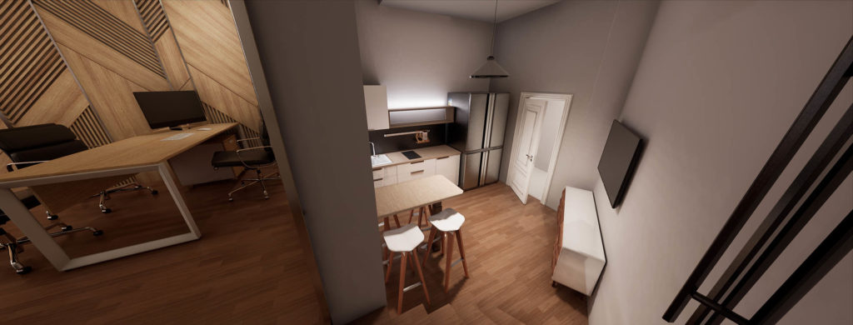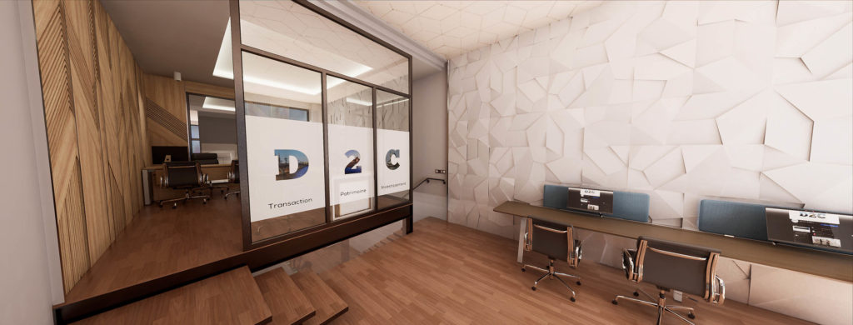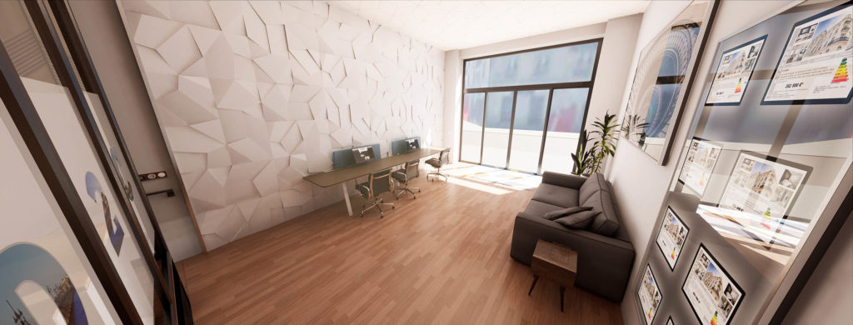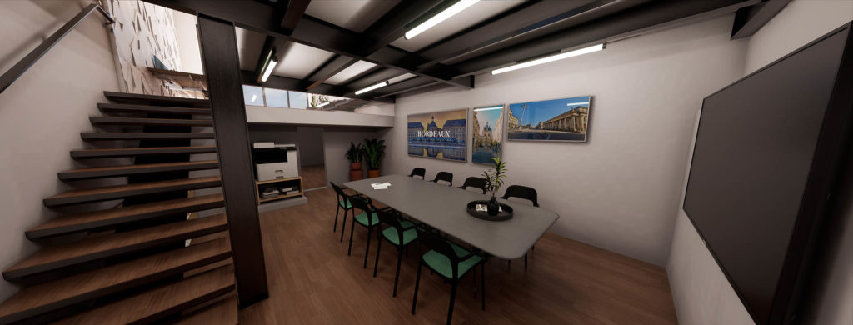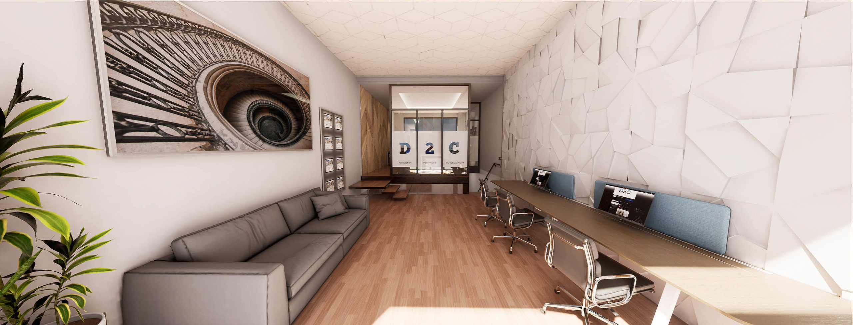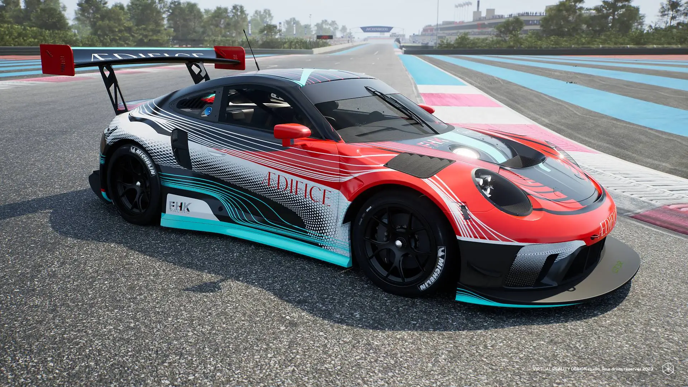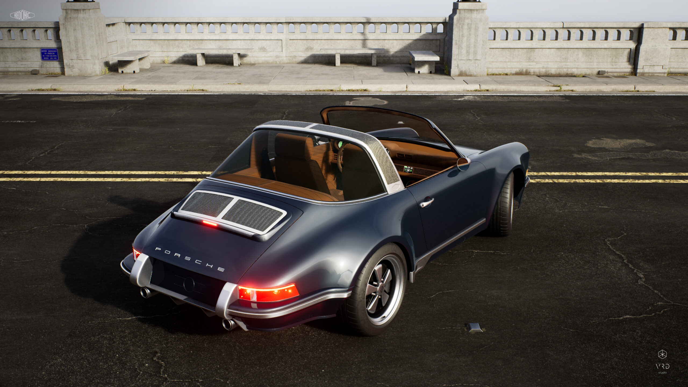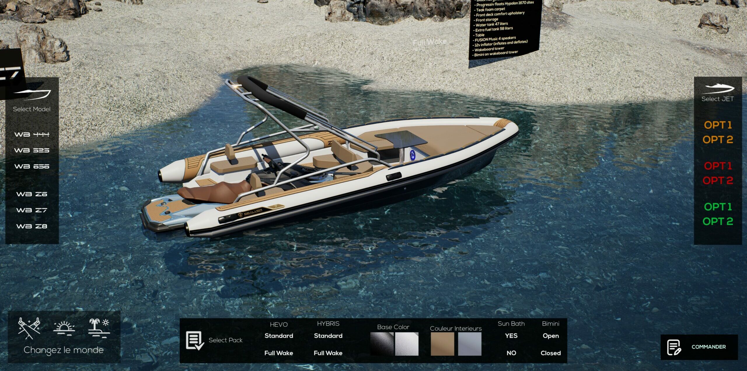3D scanning and photogrammetry techniques
Project to create a real estate agency from an empty plateau for D2C Immo.
The techniques used are 3D scanning of the premises (then digital import) as well as photogrammetry.
VRD Studio designed the entire interior layout, including fittings, coverings and furniture.
The aim of 3D reconstruction is to achieve a near-perfect understanding of spaces and volumes. For a room of this type, which had no floor plan at all, this is a highly relevant solution.
What's more, the 3D design makes it easy to switch between several layout proposals.
The virtual reality visit allows customers to project themselves into the future, whereas the actual state of the building tends to provoke a feeling of rejection.
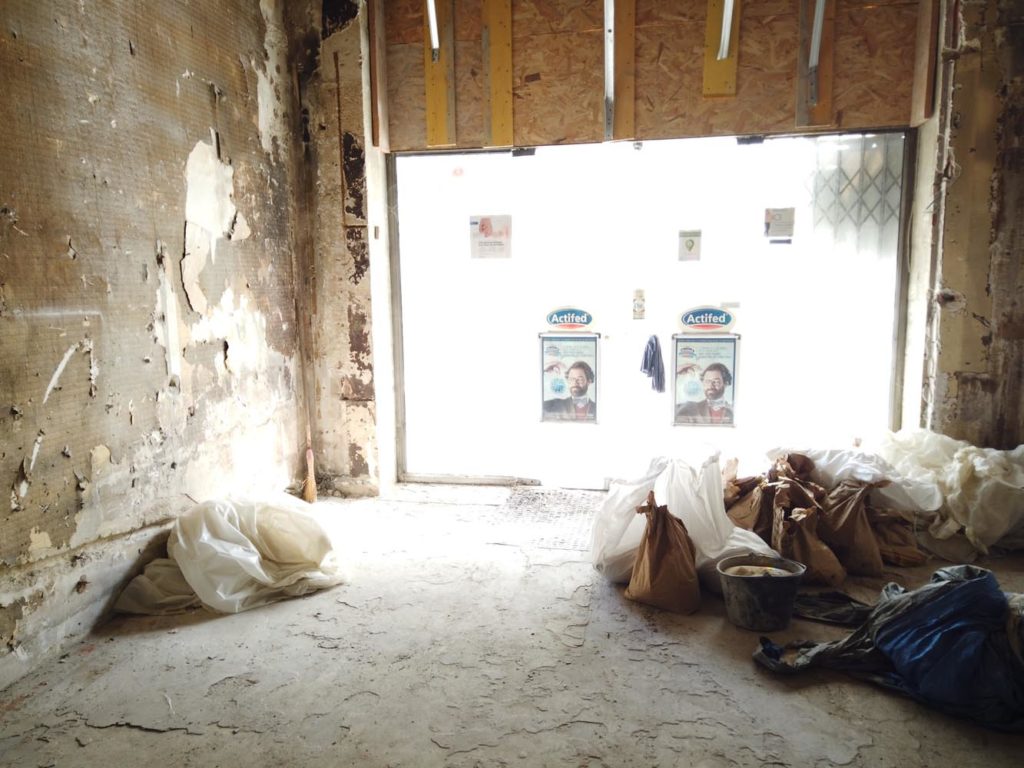
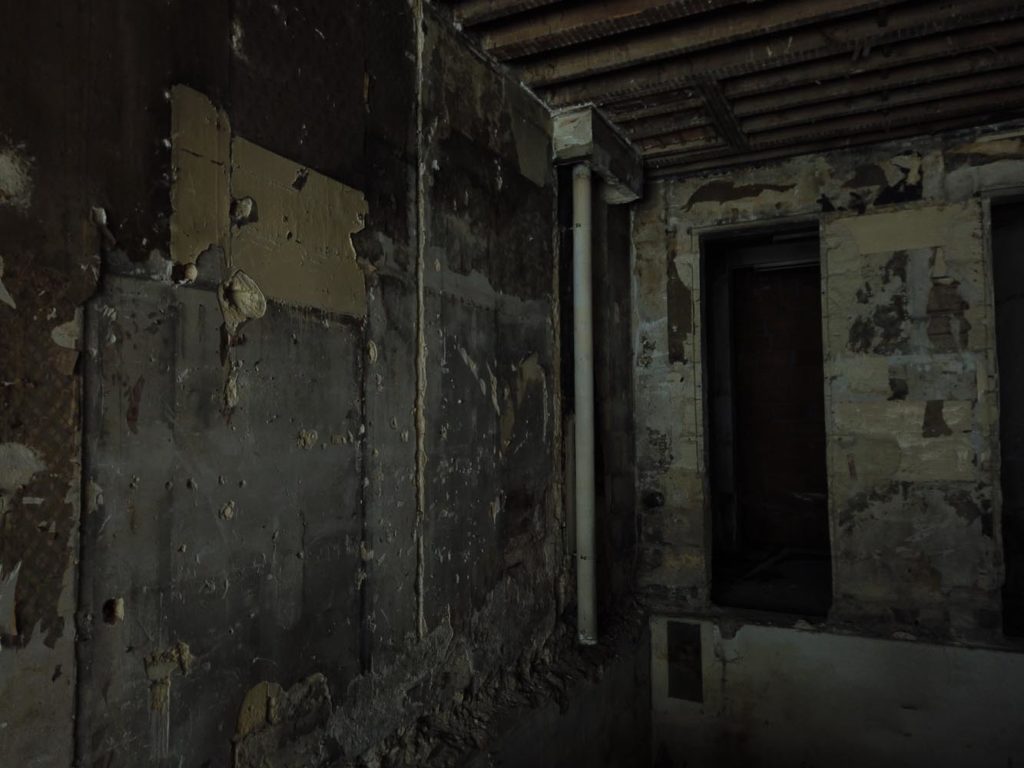
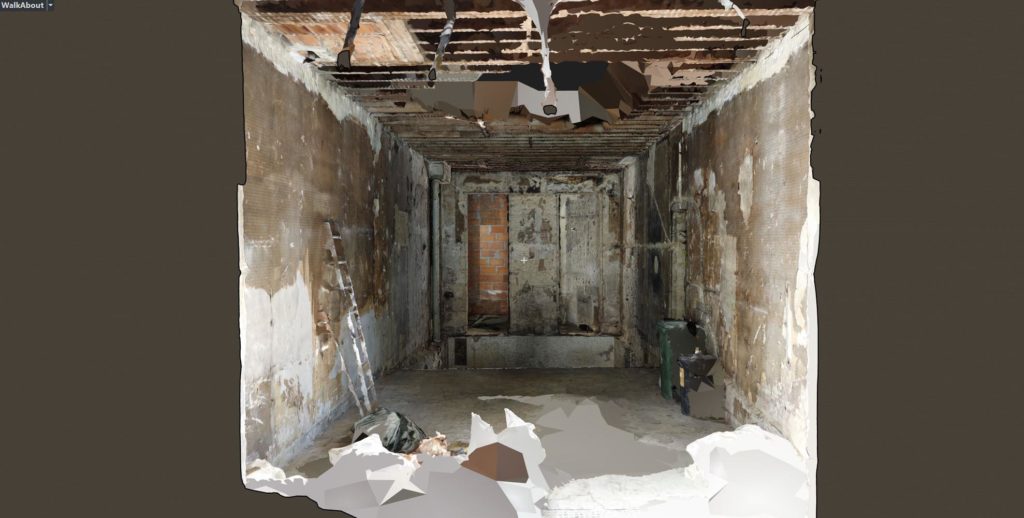
Two Interior Design Options proposed
